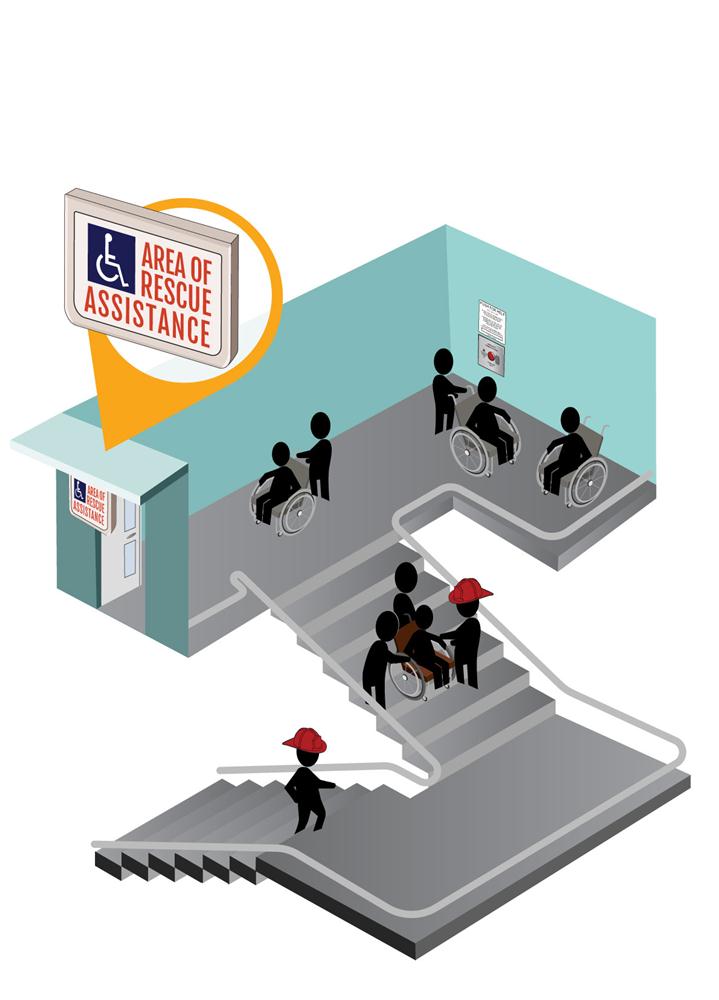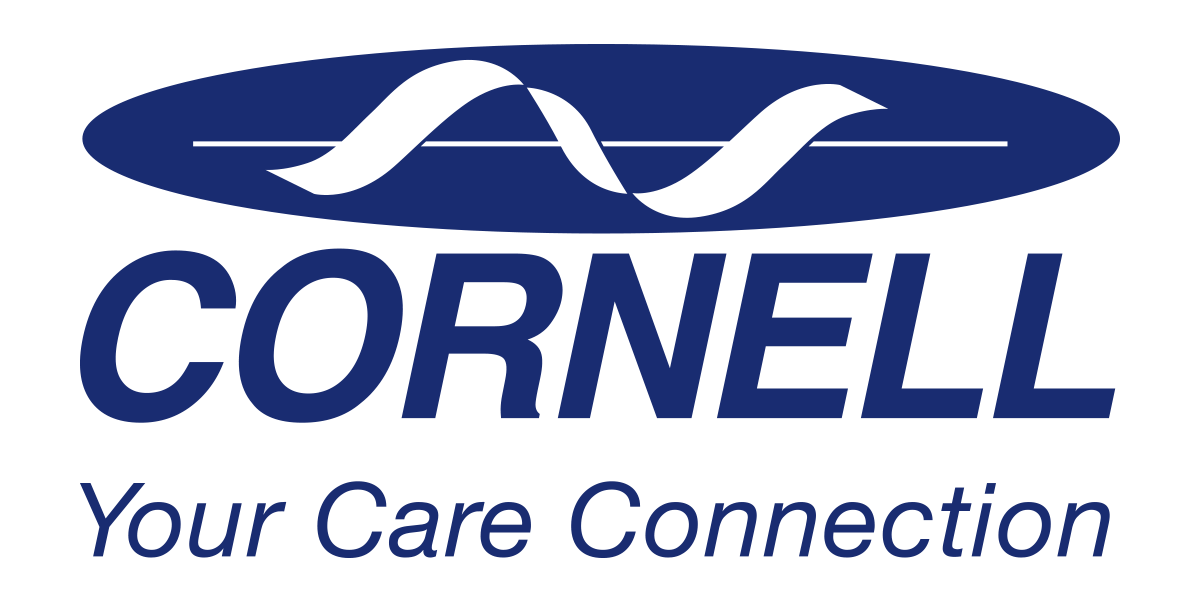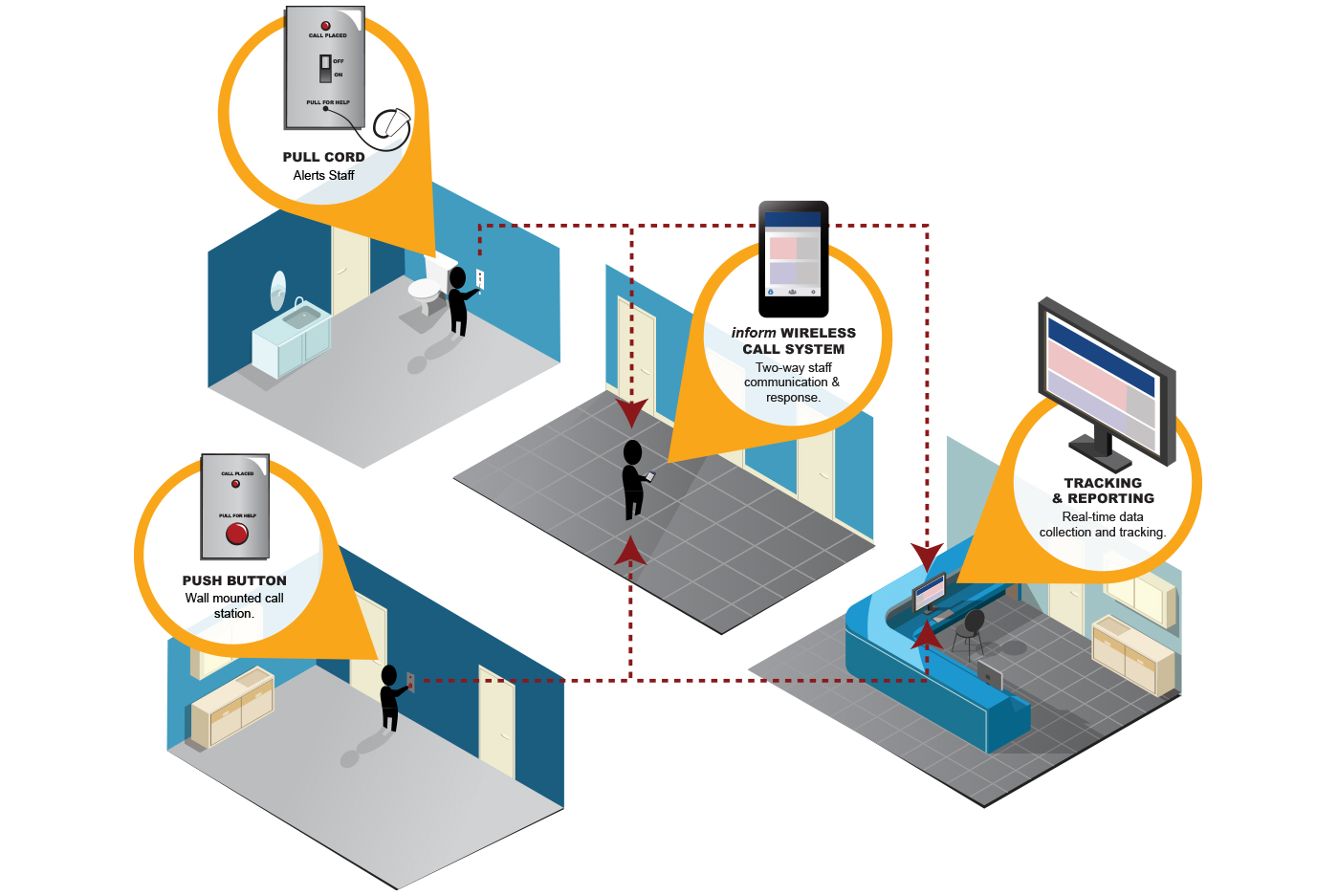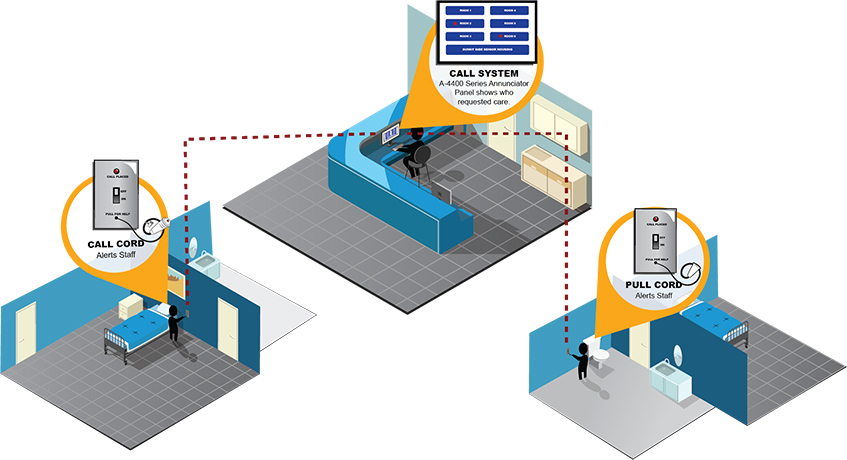Area of Rescue Design
Area of Refuge Systems >> Area of Refuge System Design
Design and Area of Refuge System
Cornell Communications designs area of refuge systems for schools, hotels, hospitals, senior care centers and other facilities. Our engineers will work with you to design a system that meets all state and federal requirements. Keep residents, employees and guests safe with an ARA system designed by Cornell.
Free Build Quotee ARA Requirements
Call Stations to Request Assistance
Highly intuitive, vandal-resistant call stations are typically placed in each stairwell or adjacent to the elevators to provide hands-free emergency voice communication at the press of a button. A tone and flashing light assure the caller their call for help has been received, and a voice confirmation response assures them help is on the way.
Calls are Communicated to a Master Panel or to Offsite Emergency Response Centers
When the call is activated it is indicated on the master panel--typically located near the building entrance, Fire Alarm Panel or in the Security office. Some buildings will mount additional panels at secondary building entrances (or at all entrances). The person hearing the tone selects the alarm zone calling for assistance, talks to the caller and indicates when help will arrive. If the call is not responded to in a time set by the system, the call is forwarded to an offsite 911 emergency response center.
A 24VDC Power Supply
The system is centrally powered with a battery backup to ensure operation in times of emergency.
Cabling
Area of refuge cabling is available in plenum and non-plenum styles, along with Fire Resistant Cable for the 4200 analog system.






